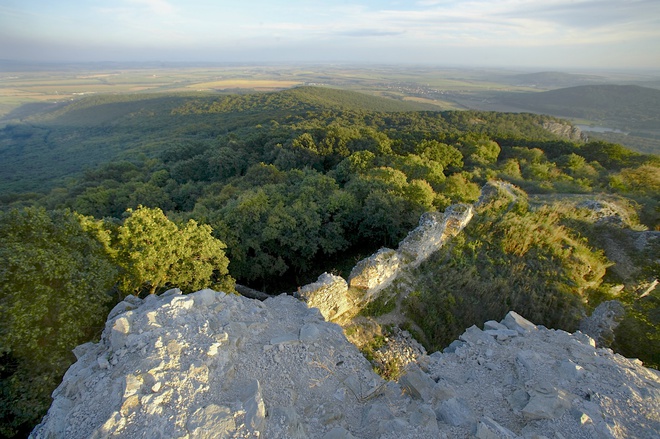Gýmeš Castle
Sometime between 1241–1253 Andreas son of Ivanka from the Hunt-Poznan Family, began to build a late Romanesque castle on the Dúň Hill. The stone castle consisted of two towers on the narrower faces of the two-storey palace and a wall encompassing the irregular court with economic buildings and a cistern. In 1271 and 1273 the castle withstood an attack by Czech armies and at the end of the 13th century Andreas´s son, Count Thomas Forgach, erected an own palace east of the castle by which a double-castle developed.
From station No. 6 we follow the green marking on a narrow trail (5129); we cross a steep forested slope, and arrive at a larger clearance in front of the south-western gate of Gýmeš Castle, 513.8 MASL. Attention, visit at own risk! Despite conservation work, some of its parts are still structurally disturbed. We recommend a sightseeing tour that lowers the risk. The entrance is free. Visitors can take a rest on a simple seating in front of the southern bailey of the castle. Time: 2 min. in both directions, length: 0.2 km, medium hard
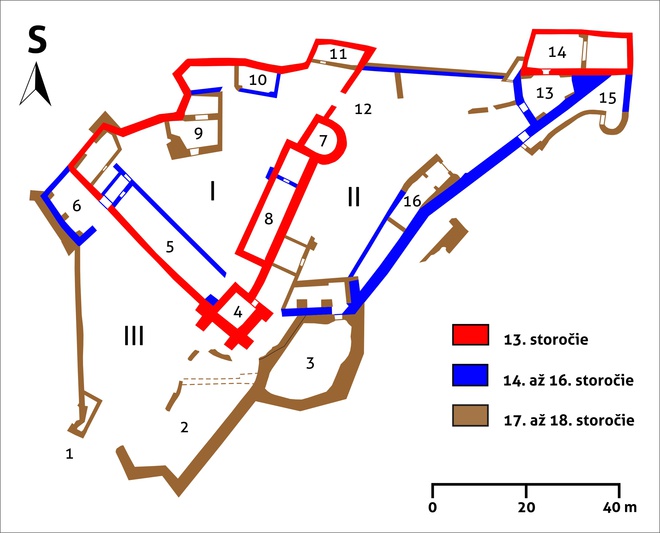
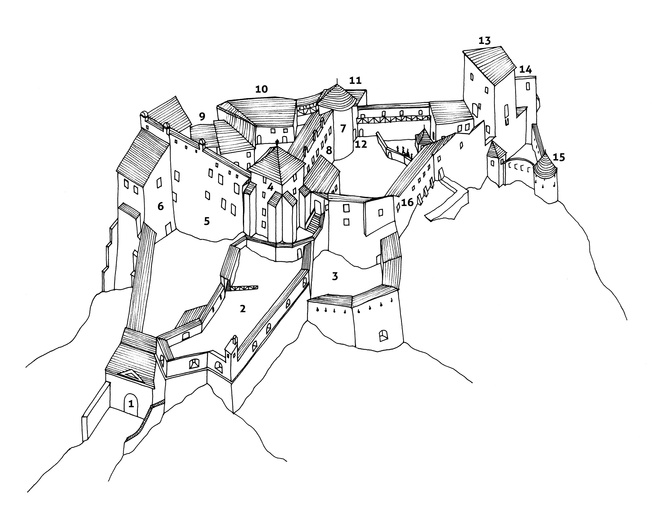
After a temporarily hold of the dominion by Matheus de Terench in 1304–1321 Gýmeš became royal property. At that time it was enlarged by an eastern bailey, which connected by then independent castle units. In 1386 Gýmeš returned bach to the Forgáčs, who were to add two other tower palaces with round corners and further two rooms.
In the 16th century the castle was enlarged by a southern bailey, which the Palatine Sigismund Forgach enforced by a modern bastion fortification in 1613. In 1619 the castle was damaged by Betlen’s upraising army, in 1663 and 1671 it was shortly held by the Turks.
The damaged castle was renewed and renovated in the Baroque style between 1713 and 1755 by Paulus IV. Forgach and his son Paulus V. Both were high-ranking Church dignitaries and had a Church district erected in the eastern bailey that served as pilgrimage site. The castle church of St Ignatius with a sacristy, a family grave and the side chapels of SS John and Paul became its dominant. A new entrance door was erected.
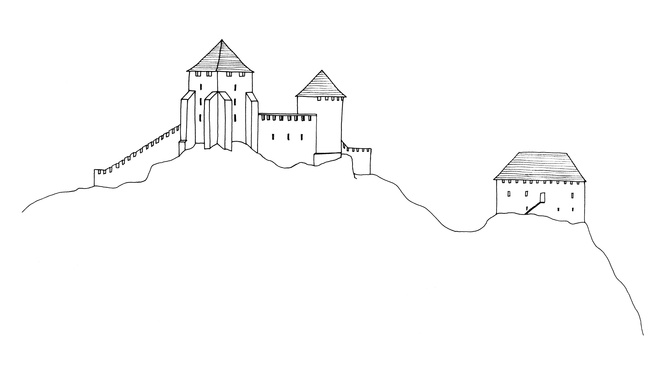
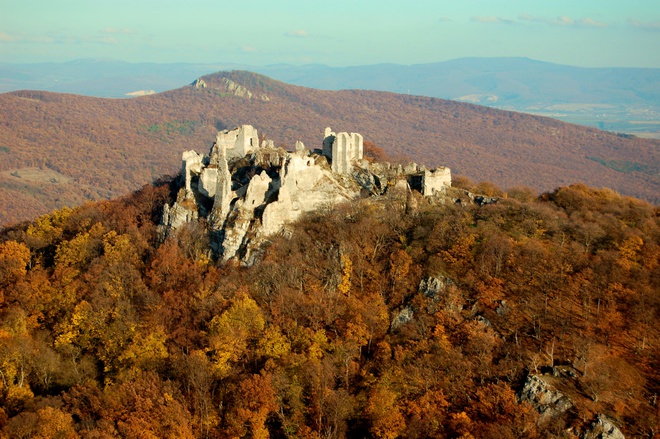
Since the 19th century the castle was not inhabited permanently and deserted from the first third of the 19th century. It gradually turned into a ruin visited by tourists. Since 1985 there have been a number of attempts to save the castle by conservation of the extant walls and the regulation of greenery (association EkoGýmeš, summer camps Strom života [tree of life], civic associations Leustach and Castrum Ghymes).
Thanks to these activities all courts and some buildings of the castle are accessible today. Of the main entrance to the castle area, rebuilt in the 18th century, only the western part is still extant. The bastion fortification dominates the southern Renaissance bailey immediately behind the entrance. It includes a cannon bastion from the 17th century, and can be accessed by a tunnel in the rock.
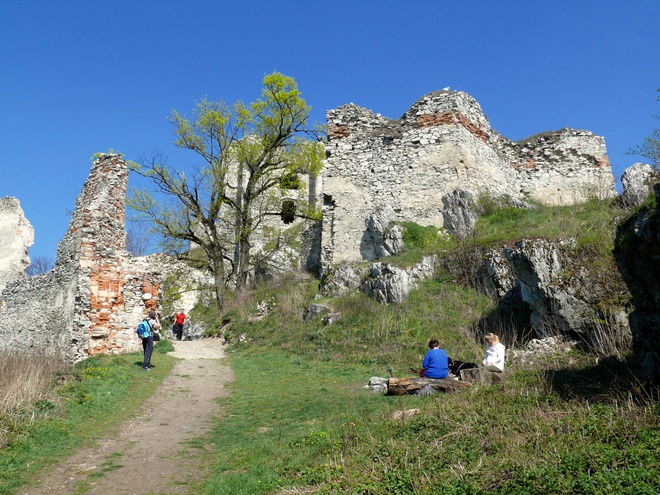
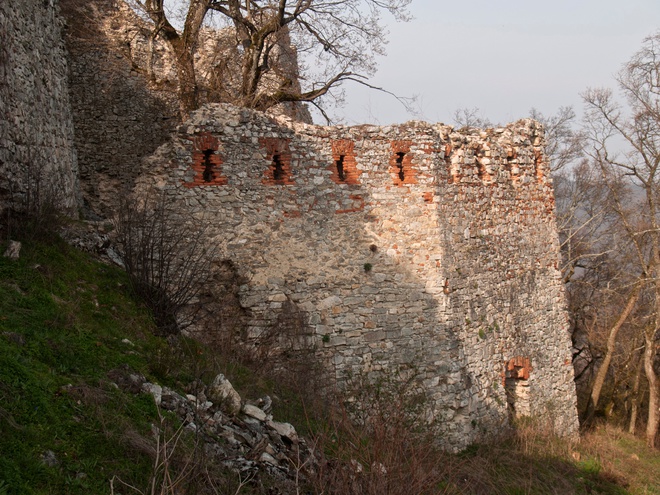
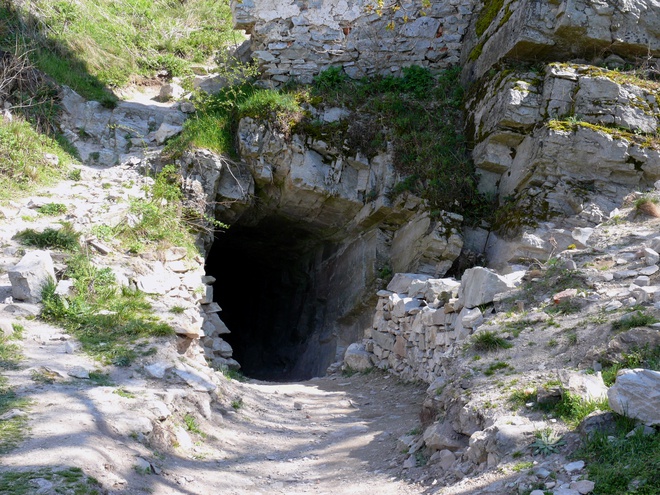
The bastion was erected on the place of the original Gothic entrance to the eastern court through a square tower, which after the Baroque renovation has been preserved only partially. After the completion of the southern court, the upper castle was entered through a tower palace from the 15th century, of which today only the western perimeter wall with corner is preserved, and across the lately reconstructed passage through the south-western Gothic palace, whose wall broke down in 2013.
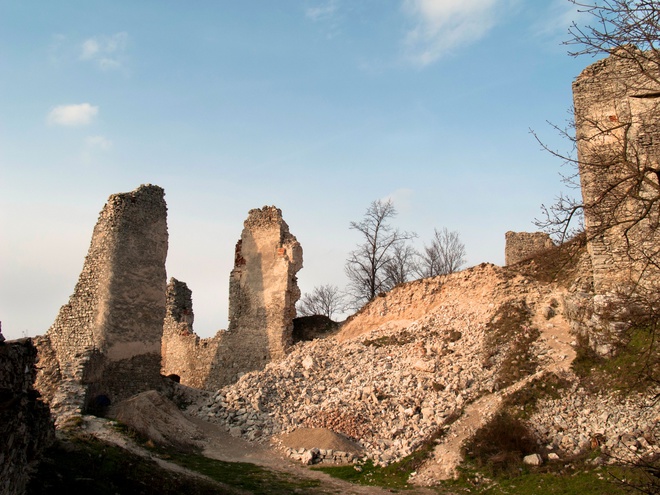
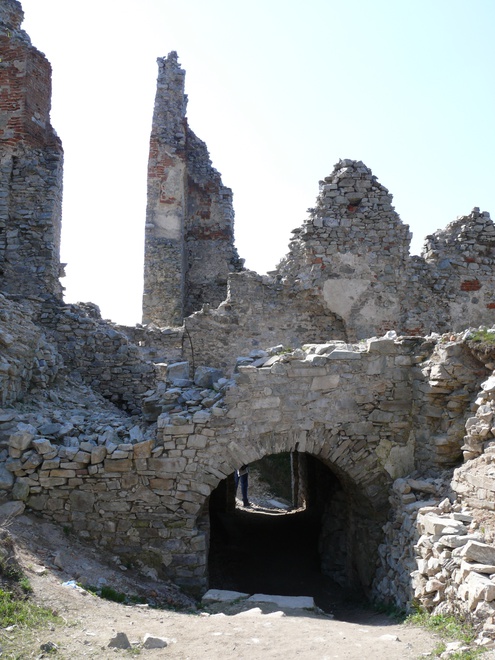
Of the original structures of the late Romanesque upper castle a large part of a square dwelling tower with massive pillars is preserved; it is connected by ruins with the late Romanesque palace with semi-circular tower. In the 14th–18th centuries some service buildings were built at the northern wall of the upper castle, of which mainly basement parts are preserved today.
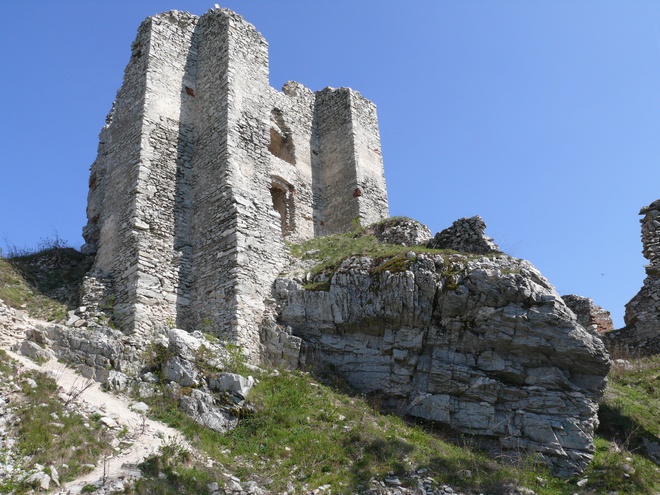
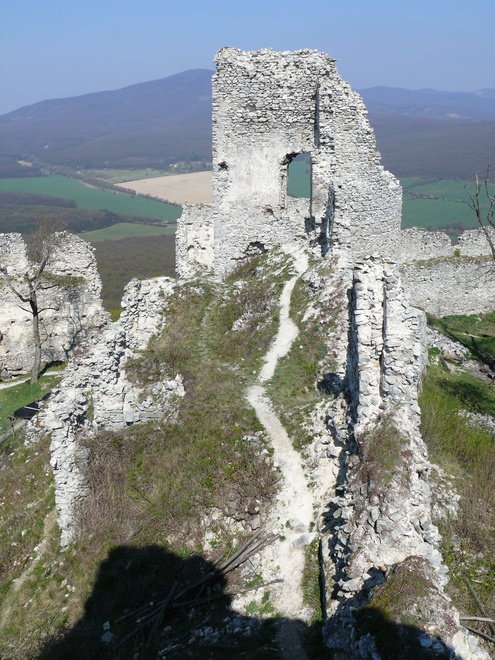
From the area of the upper castle we can reach the eastern bailey through the original, partially renewed entrance to the castle from the 13th century, which is situated between the semi-circular tower and the northern inner castle corner. Most impressive among the structures in bailey is the Baroque Church area with St Ignatius’ Church in the north-eastern corner that evolved from the 13th-century palace of Župan Tomáš and the 14th-century tower palace. The visit of Gýmeš Castle ends in the zwinger, showing a gate bastion from the 16th century.
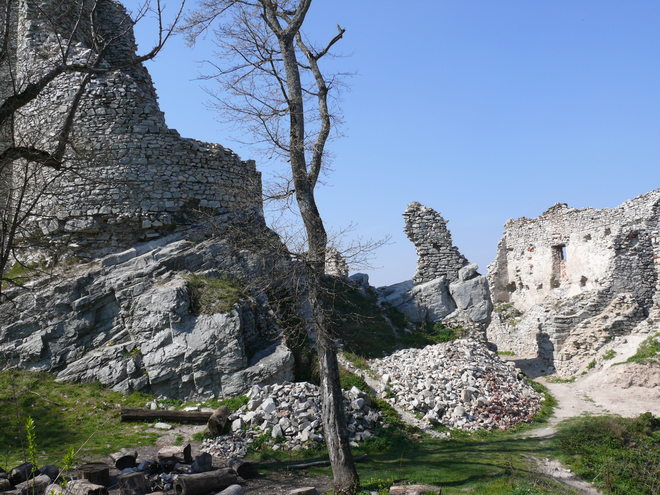
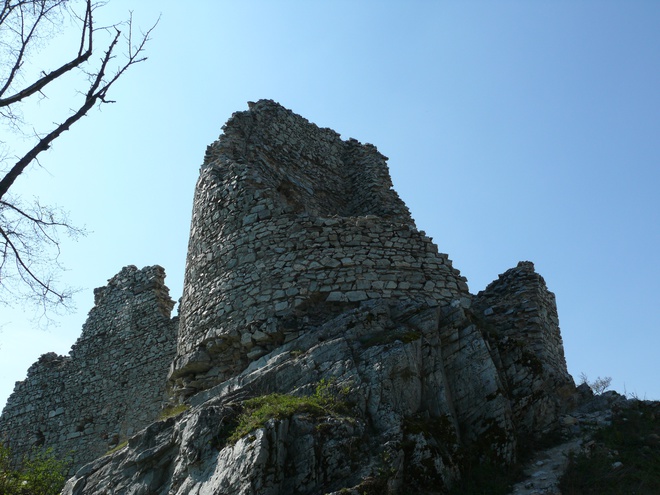
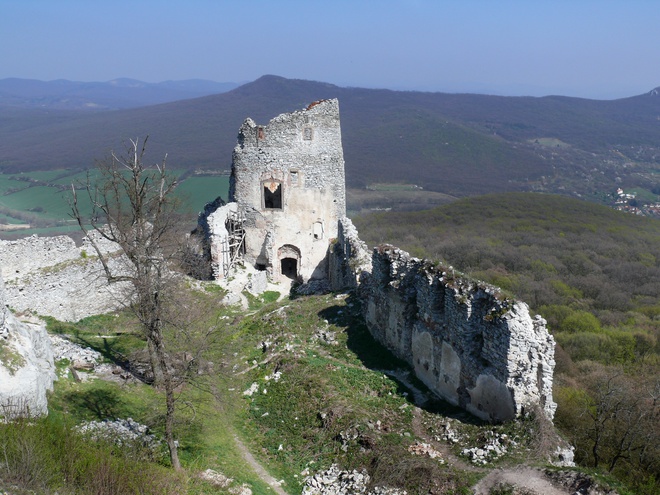
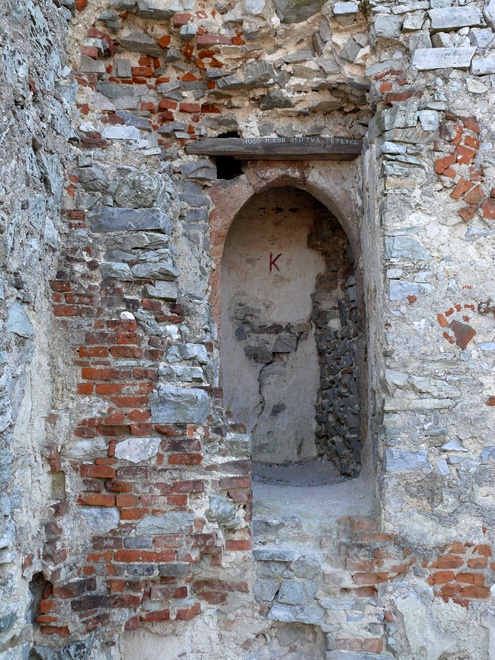
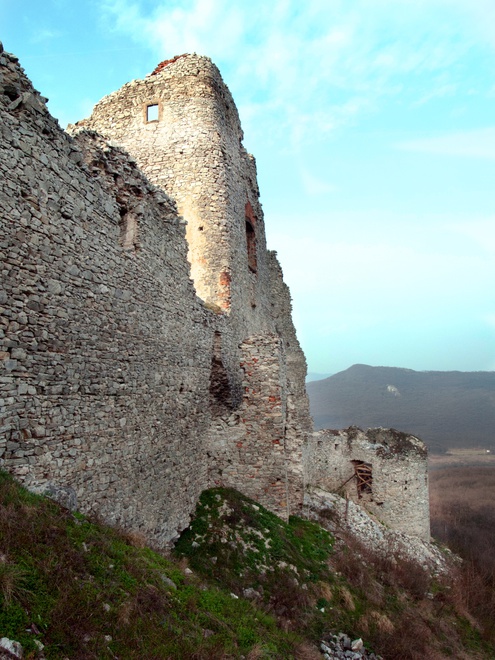
In the castle area there are several places with a view of the landscape. The best view is from the relatively secure prismatic dwelling tower with a number of interesting structural details. There is a good view of the castle area and its surroundings from this tower.
