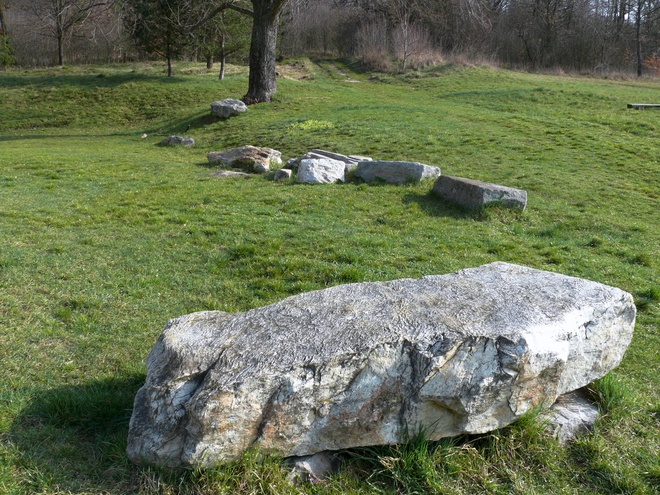St George´s Church
St George’s Church represents the architectural dominant and the oldest preserved building of Kostoľany pod Tribečom. Today’s current triple-part ground plan dates back to 1964. It consists of a pre-Romanesque single aisle with presbytery, a late Romanesque part with gallery, tower and modern annex with own entrance on the western front.
From station No. 13 we follow the yellow marking (8135), climb the concrete steps between the gardens to the schoolyard and above it to station No. 14. The local asphalt road ends here, and there are only a few parking opportunities. Time: 3 min., in the opposite direction 2 min., length: 100 m, easy.
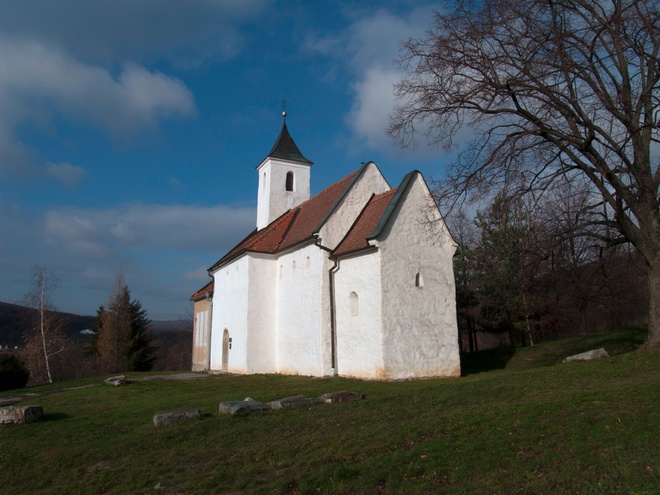
Wooden Church
The first building phase of St George’s Church was a wooden building. Today, there are preserved only the post pits of the construction, which were discovered during the re-excavation in 2010. The measurements of the wooden building seem to have more or less corresponded to the later stone building. The posts were arranged to an irregular trapezoid. Only the destruction of the wooden church can be safely dated by the archaeological and historical research: it was by the time of the erection of the pre-Romanesque stone church.
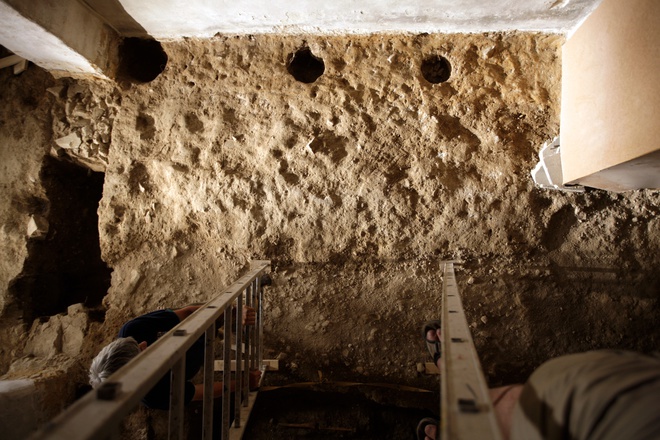
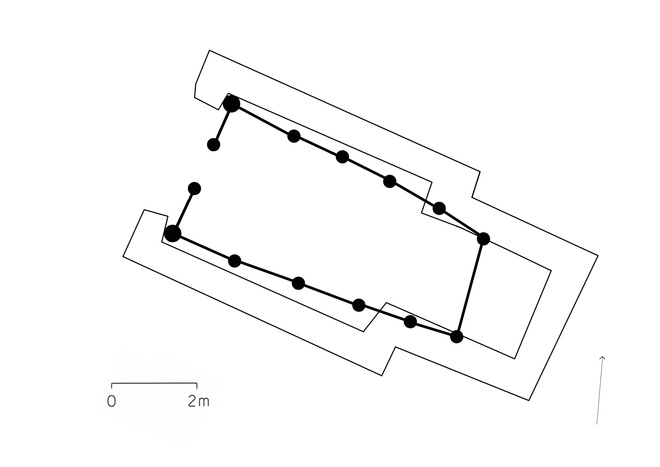
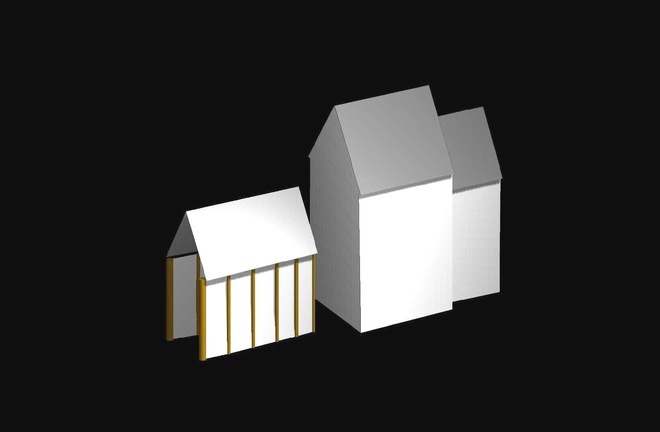
Pre-Romanesque Stone Church
The pre-Romanesque stone church was built of quarried stone. Its structure is preserved almost entirely; we are lacking only the western apse with the original entrance.
The interior was divided into two parts: the irregular trapezoid presbytery and the nave. The presbytery with a barrel vault is not divided from the nave by the usual triumphal arch. Its function was probably played by wall paintings. The presbytery contained and altar, of which the original shape is not preserved, and likewise we are lacking the original liturgical equipment.
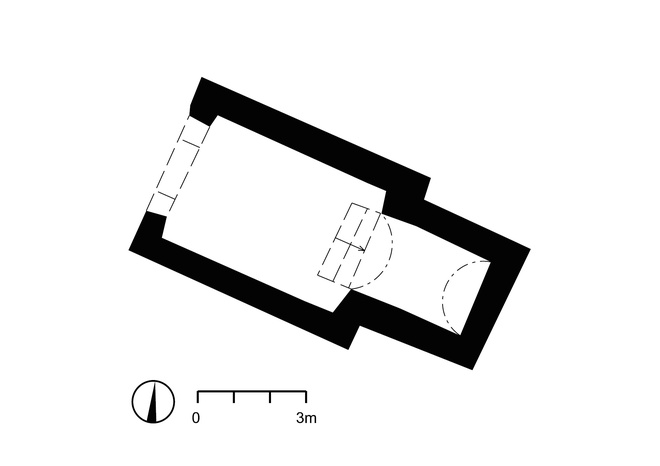
The Aisle and the presbytery seem to have been connected by three steps. The original pavement was of cast-mortar and probably decorated with a grey-white mosaic. As usual in pre-Romanesque architecture, there was no ceiling and the roof framework was open to the aisle. The interior of the presbytery was illuminated by one window on the east and another on the south wall. The aisle had three egg-shaped windows high on the south wall and three on the northern one. The windows have undergone many alterations, they differ but originally they were of the same shape with semi-circular vault and even parapet. We still have no clue, how the windows were, at least seasonally, closed, and there is no evidence of the roofing material. The church was entered by a porch in the west wall of the nave. However, its original shape remains unknown, since this part of the church was torn down during the late-Romanesque renovation. The only thing that remains, are short fragments of some structure projecting from the wall, reminding of supporting shafts.
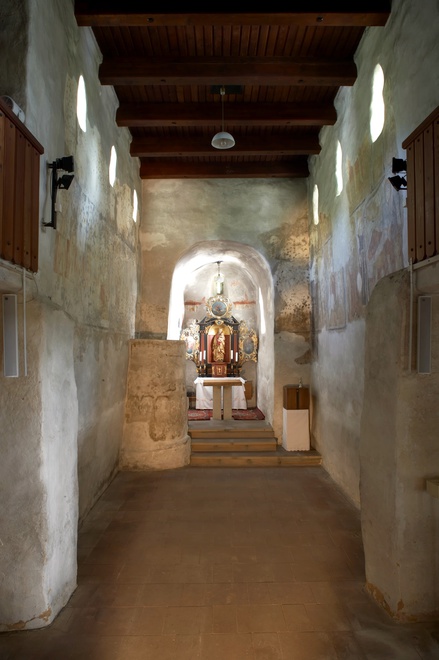
St George’s Church belongs to a group of early pre-Romanesque churches that spread across Europe in the 8th–11th centuries. An exact dating on grounds of the structural elements is impossible.
Wall Paitings
The pre-Romanesque dating of the stone church helps at interpreting the wall paintings. Clearly they were created in the course of the first building phase. Their style, iconography and technology clearly define them as pre-Romanesque art. This dating could be refined after a future interpretation of the two votive scenes on both sides of the triumphal arch.
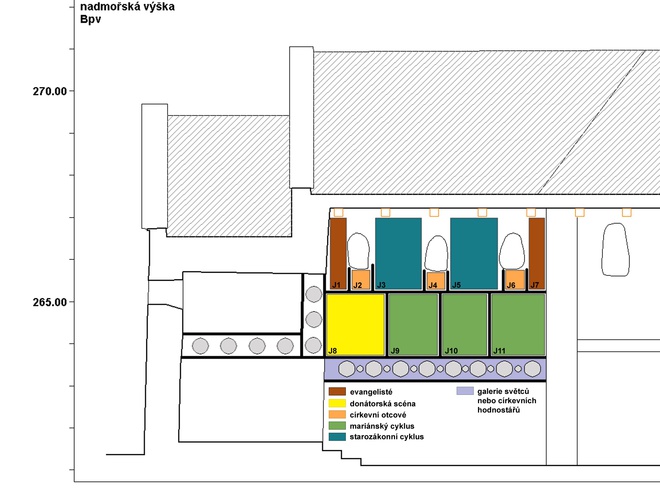
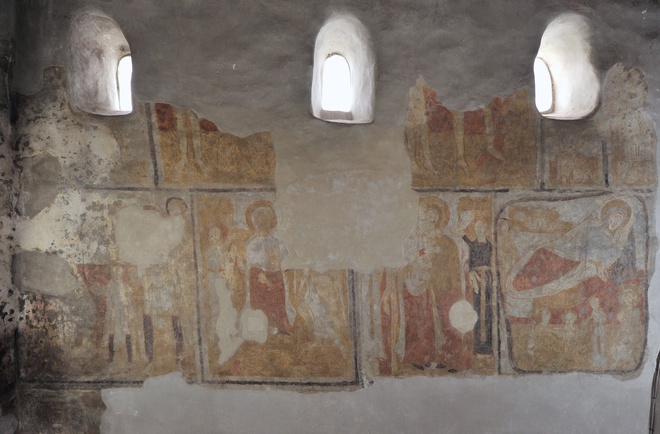
The walls were divided into horizontal bands, respecting the requirements of the plaster technology. As a second step these were structured vertically into individual panels according to the architectural elements of the church. This may be demonstrated on the structuring of the panels in the upper band between the windows. The supposed painted framing has not been preserved around any window. This, however, may be due to the state of the paintings in this part of the walls, and there is still hope to find at least fragments of a frame line after a thorough cleaning, comparable to the one dividing a row of medallions on the inner side of the triumphal arch from the presbytery wall. Analogically we may expect an incorporation of the architectural solution into the painted decoration of the triumphal arch on the eastern wall or of the vanished portal in the west wall of the church. The borders between individual panels are simple, consisting of a double line. The overall concept of the paintings is best described beginning with the upper band of both walls. The narrow four panels of the upper band showed simple standing figures in lengthy coats, most probably the Evangelists. Three of six panels beneath the windows contain busts with a nimbus and pleated cloak, in one case with an object (book?) in his hand. This seems to be part of a gallery of saints, patriarchs and saint kings which continued in a continuous band of medallions on the whole length of nave and presbytery. The four large panels between the windows are badly damaged; we can only guess that they depicted Old Testament scenes.
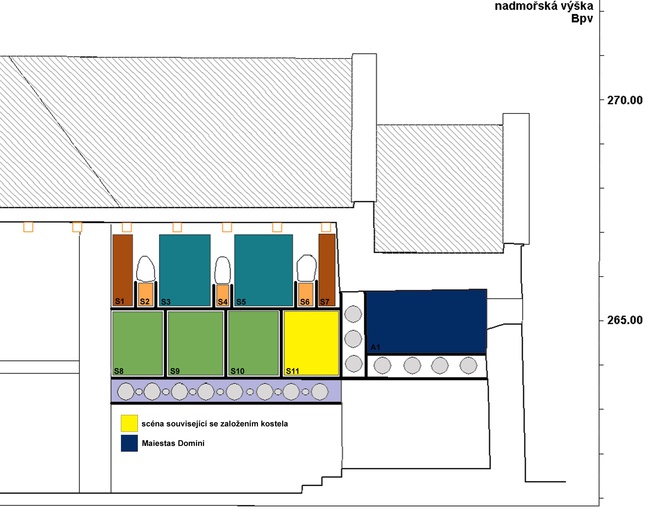
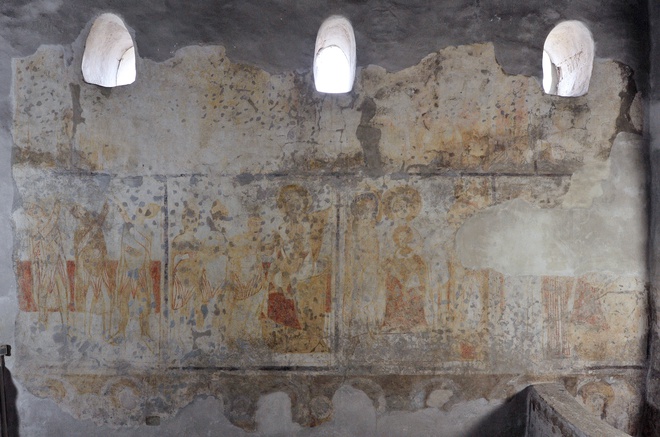
Scenes of the Marian cycle in the central band are without any problem for the interpretation. The story of the Annunciation after the Flight into Egypt is complete. The position and composition of the Scene of the Maiestas Domini and composition in the presbytery corresponds to Early Medieval practice.
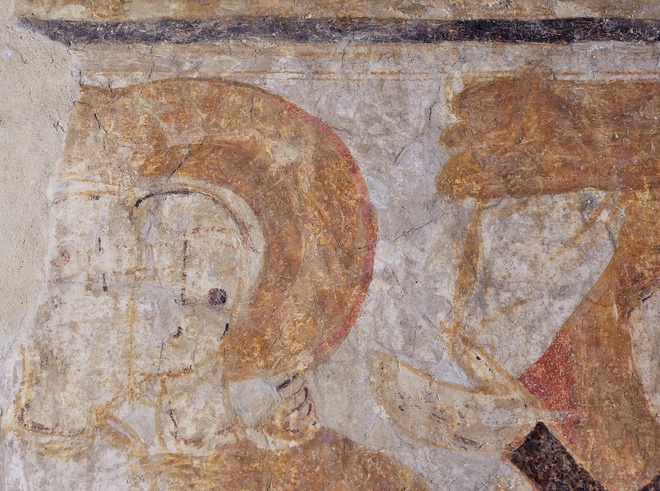
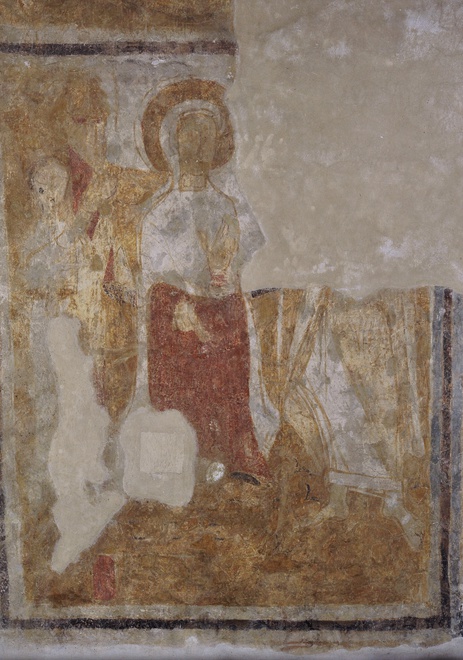
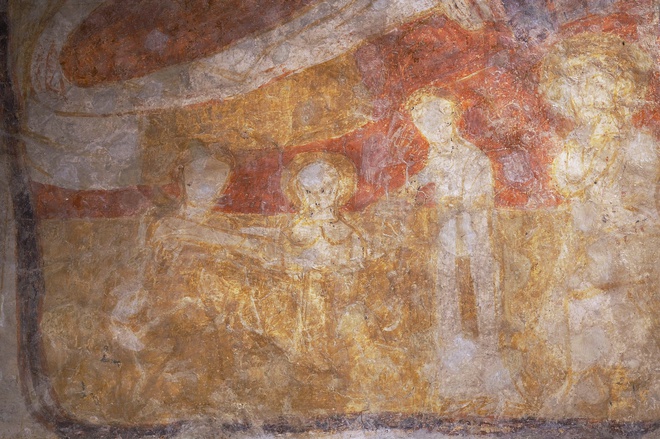
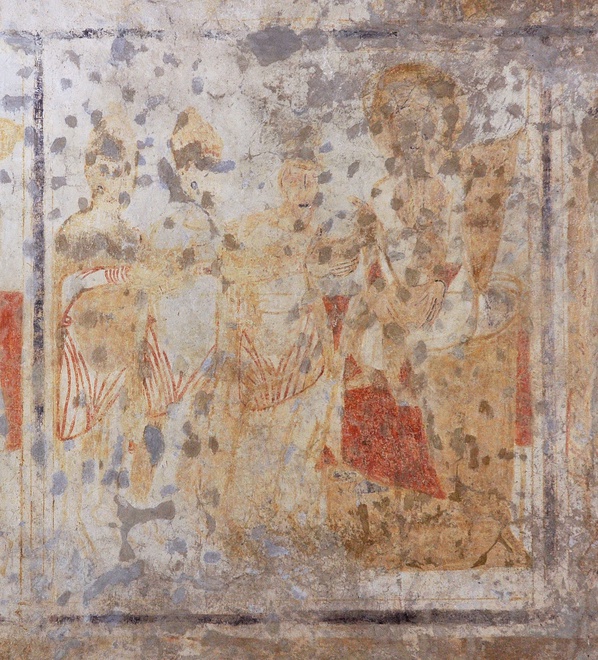
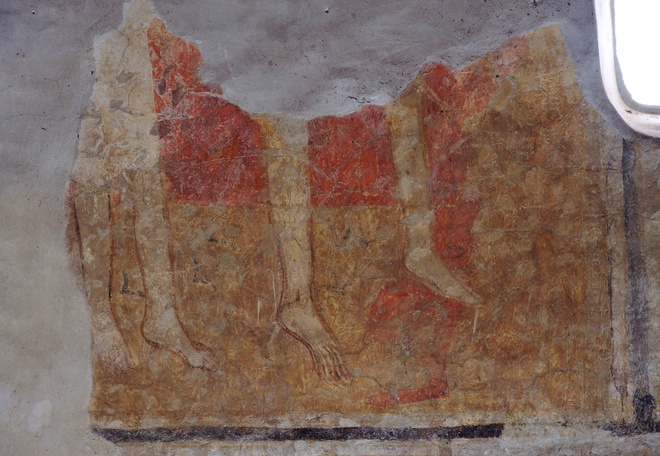
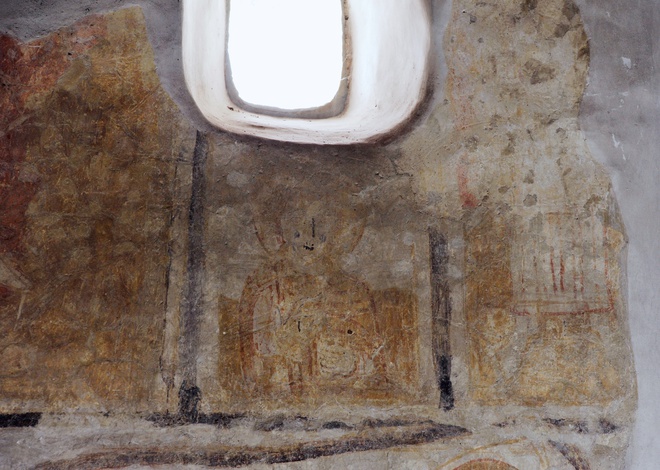
Of interest are the scenes flanking the triumphal arch. On the south wall we see a donation scene. Four figures, two smaller and two larger, are approaching the presbytery, of which the larger, left figure, carries the model of a church. An angel is flying in front of them. On the northern side, two noble figures in precious garments enter the presbytery. These figures cannot have anything to do with a New Testament motif, rather, as we have seen on the opposite side, must be linked to the donation. Both these scenes tell the story of the construction of the church, beginning with the founder from an important family and an important event in connection with the higher ecclesiastical milieu. Possibly it was a member of the Poznans, who are linked to the Benedictine order and the Benedictine Monastery at Zobor. The historical context, style, and iconography of the wall paintings correspond to the first half of the 11th century.
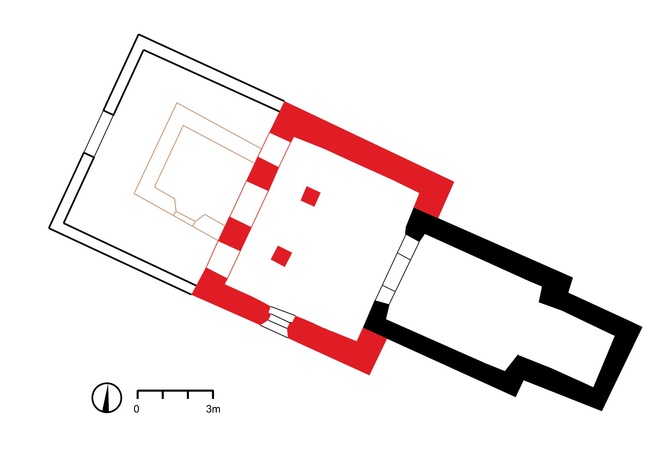
Late Romanesque Renovation of St George´s Church
According to a deed by Bela IV from 1253, Kostoľany was already owned or acquired by Andreas, son of Ivanka, allegedly from the old noble family of the Hunt-Poznan, who had built Gýmeš Castle at some time in the second quarter of the 13th century. This change in land tenure can be linked to the late Romanesque renovation of St George’s Church. The original pre-Romanesque building was prolonged by a gallery for the nobles and tower. The church was equipped with a new floor of cast plaster and a new, probably beamed, ceiling, which enforced the impression of a single unified room.
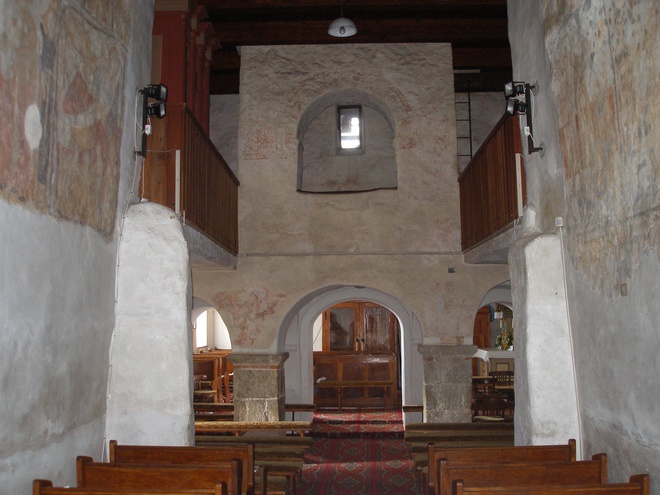
The western part of the interior was dominated by the gallery, which stood on two rectangular pillars. These were built of dressed stones and had bases with cut-off edges and stone cornices. The floor of the gallery was of stone and rested on the arches. The gallery was probably entered by a simple wooden staircase on the north wall of the annex. Two asymmetrically positioned simply vaulted windows illuminated it. It was a place for privileged participants of the Masses, especially for the landlord and his family. The old entrance to the church was later replaced by a new porch in the south wall of the gallery annex, which is still in use.
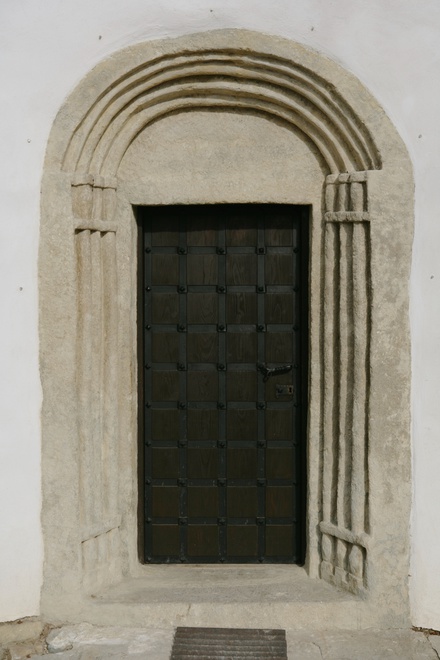
A holy water font with relief decoration, immured in the south wall of the gallery annex near the entrance has been preserved from the late Romanesque equipment of the church. Of the same age could be the calix-shaped stone water font on a foot. The original late Romanesque tower has been preserved only to the second and partially third floor. Still in the Romanesque period, structural problems with the south gallery pillar required additional reconstructions. A partially immured or completely rebuilt double window was found during the building-historical research.
Building development of the Church of St George in the 14th–18th Centuries
The late Romanesque St George’s church underwent a number of changes in the following centuries; these were called forth by technical problems of the building, its new function and changes in the liturgy. They have been investigated only partially, some of them were removed in 1964 to 1969 without any documentation.
Renovations in the 14th and 15th century are witnessed by a tile of cast mortar, found at the archaeological excavation in the interior, and probably by the pastoforium on the north wall of the presbytery, where liturgical instruments were kept.
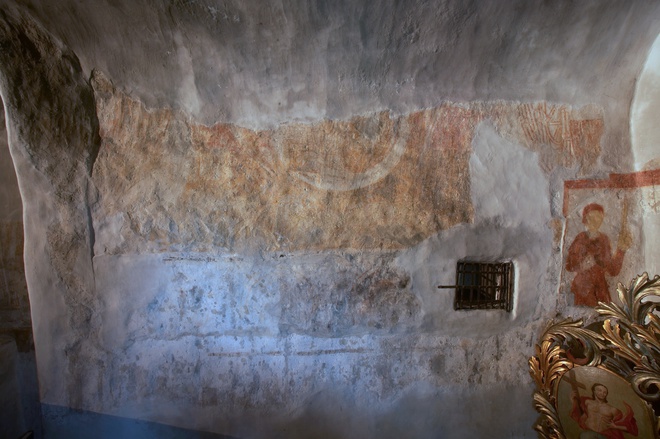
At this time the fashion of burials in the interior of churches appeared. A number of graves of unknown parishioners were found during the archaeological excavation in the interior of the church. The only grave that can be attributed is that of Jakub Hytmayer, the accountant of Gýmeš Castle, and his son Ján in the presbytery dating from 1722. Wars against the Turks and Turkish attacks reached Kostoľany in the 17th century. According to archival sources, the church was in a very bad state and called for multiple renovations. The building obtained a mortar façade, the interior was decorated with new frescoes and the outer façade was decorated with refreshing sgraffitis in red and white. It was probably in the course of this renovation that in the north-eastern corner of the nave, a new pulpit with incised and painted decoration was built, among others offering an almost illegible year date 16[...].
![Pulpit in St George’s Church decorated with incisions, paintings, and an inscription with the year date 16[...]](/media/chapter/177/medium_15.jpg)
Perhaps the original gallery was enlarged by a wooden wing and became a choir loft, mentioned in 1713 for the first time. The construction of the choir loft points to a change in the use of the gallery exclusively by privileged parishioners that gradually move to first ranks on the benches in the nave and the choir loft was reserved for the choir. Despite the vast construction work that according to the year date on the pulpit must have taken place, at least partially, in the last quarter of the 17th century, the parish of Kostoľany pod Tribečom was abolished at that time. According to the available written archival sources, construction work continued in 1721, when Count Paulus Forgach had the view into the wooden attic replaced by stucco decoration, the floor covered with brick tiles and the wall painted anew.
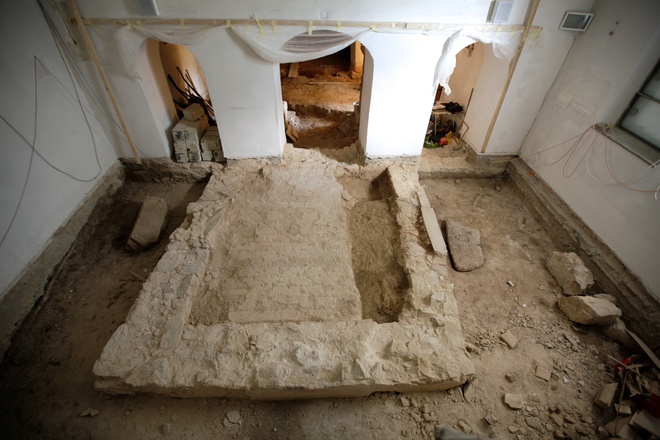
The roof was renovated, its inclination and the roof cover changed. At this opportunity the Romanesque windows were altered, the northern windows immured. Changed was the original shape of the tower, it was heightened and equipped with new windows. The church survived in approximately this state to the 1950s.
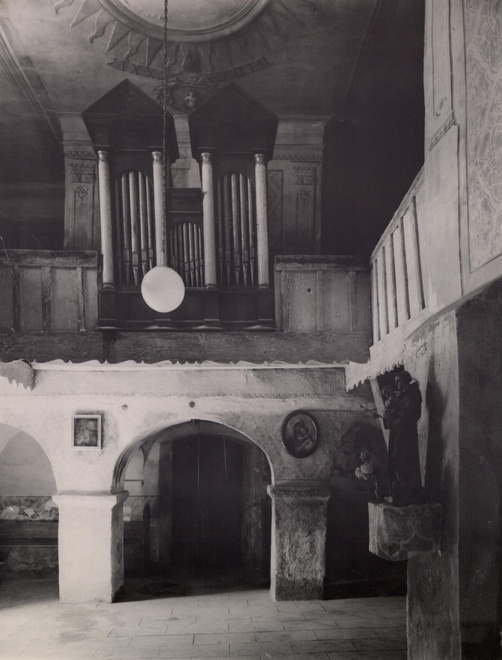
Fate of St George´s Church in the 20th Century
In the first half of the 20th century the state of the church became ever desolate. After the find of rare wall paintings in 1960 and thanks to the bravery of the inhabitants of the municipality, who opposed state authorities and had the heritage renovation finished nine years later.
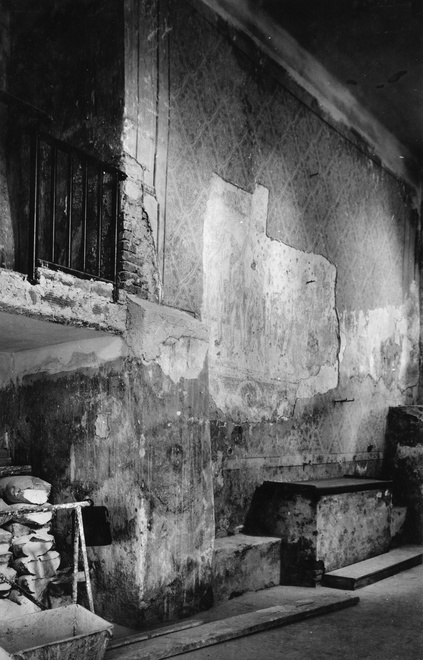
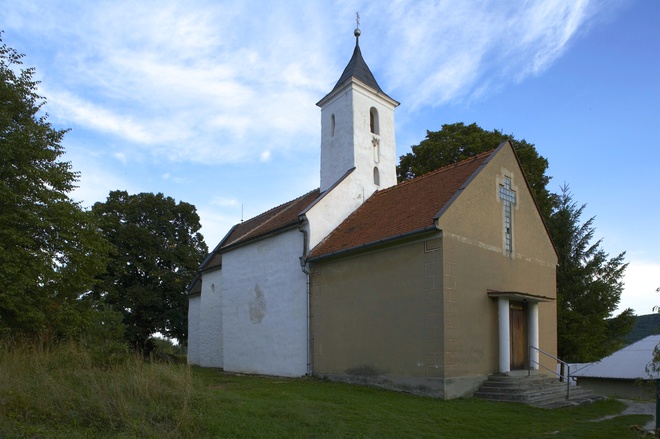
Today’s St George’s Church demonstrates the changes in the conception of heritage renovations. In a purist effort to reinstall the late Romanesque appearance of the building and to present all the interior paintings led to the destruction of all later mortar layers and architectural details. However, the Baroque shape of the tower and roof have been preserved. The interior wall paintings have been restored, the floor was tiled anew with sandstone slabs and the ceiling imitates the late Romanesque beams and boards. The pre- and late Romanesque windows were restored, the façades in the historical part of the church covered with a new plaster, imitating the original surface.
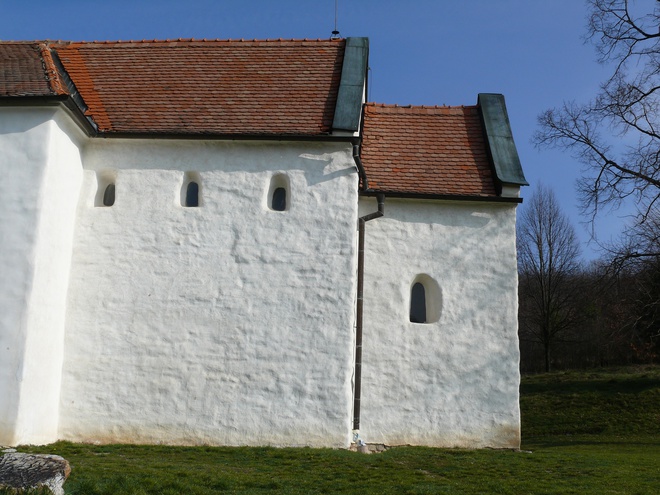
In 2000–2003 the exterior façades of the pre-Romanesque and late Romanesque parts of the church were restored and the entrance was renovated. The tower and all other historical facades that were preserved were plastered anew and the surfaces assimilated to the façades of the gallery annex. At the same time, we discovered an immured double window and an immured niche in the tower wall. The immured windows were marked by a line in the façade.
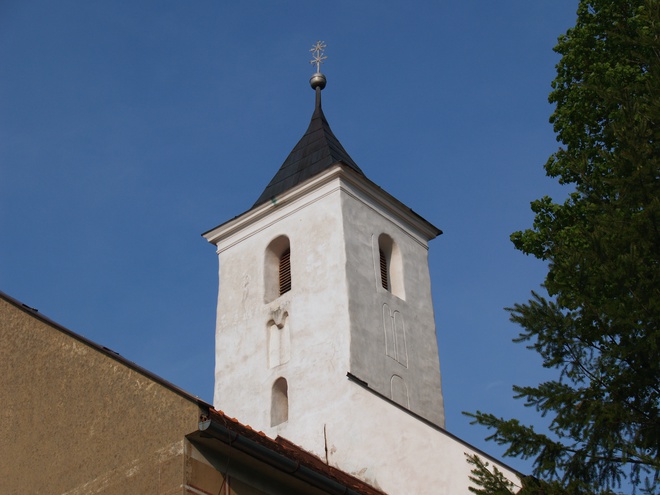
In 2009 St George’s Church became one of only four European Heritage sites in Slovakia.
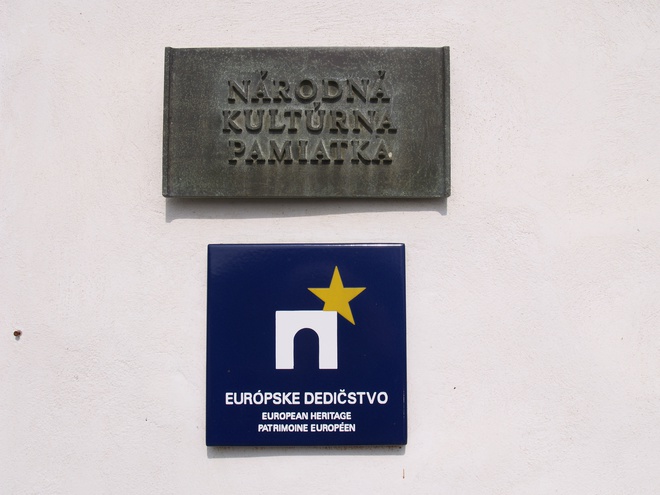
After a year, restoration work in the interior of the church and preparation work for the restoration of the wall paintings based on a project by the architect’s bureau ARCHITEKTI A B.K.P.Š., spol. s r. o. started, the winner of an international architectural contest organised by the Parish of Ladice.
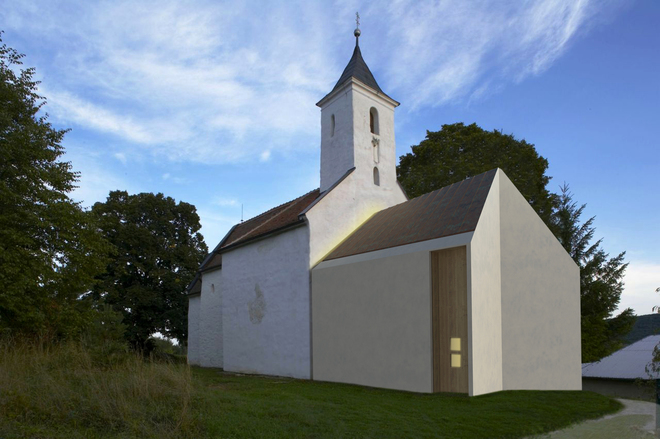
The cemetery at St George’s Church
Immediately after the foundation of St George’s Church a cemetery developed in its surroundings. All hitherto unearthed graves stem from the time after the pre-Romanesque stone structure was erected. Until now, we have counted 85 graves or parts of them. Sometimes they contained items that help at dating the oldest graves to the time about 1050. The find of grave 78 in 2006 allows dating the beginnings of this cemetery the first decades of the 11th century.
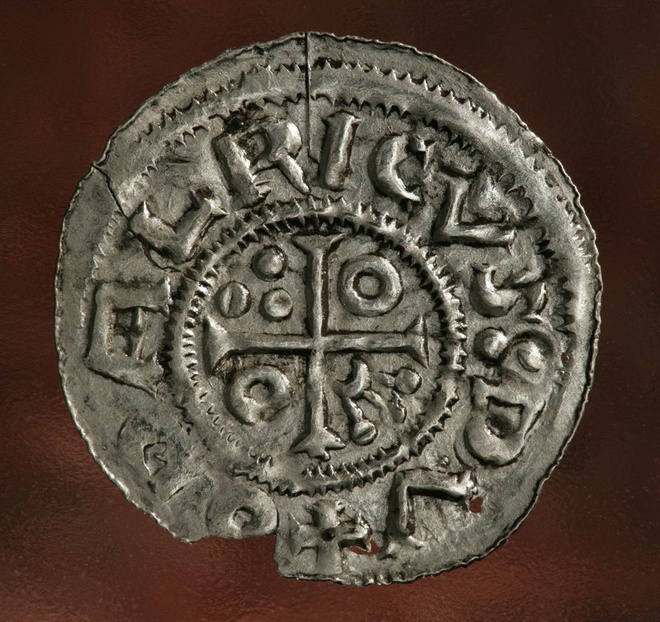
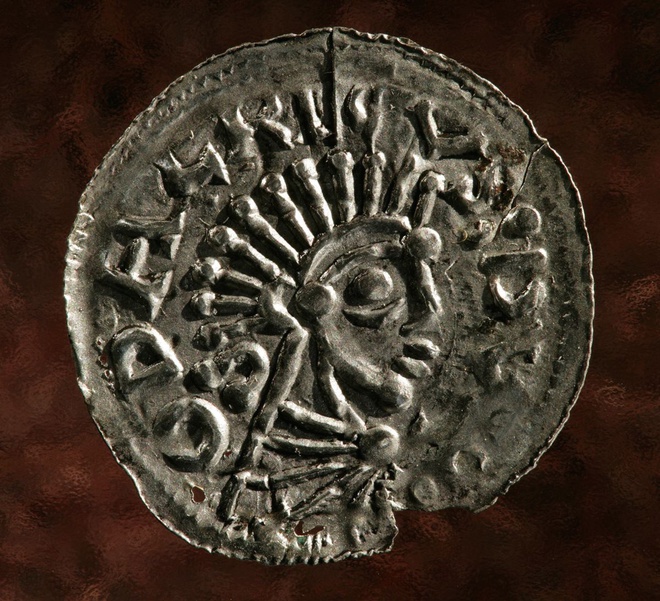
By the 13th century the graves were marked only by undressed flat stones on the ground. Some of them are spread randomly in the vicinity of the church and symbolically remind of the first cemetery of Kostoľany.
First, the cemetery was restricted to the closest vicinity of the church. By the end of the 18th century it had grown to the extent of today’s church yard. The area of the church and its cemetery was connected with the municipality by today’s road from the east. This road must have existed at least from the middle of the 13th century, when the entrance to the church moved from the east to the southern porch of the late Romanesque annex.
The first cemetery of Kostoľany was in use until it was abolished at the end of the 18th century.
